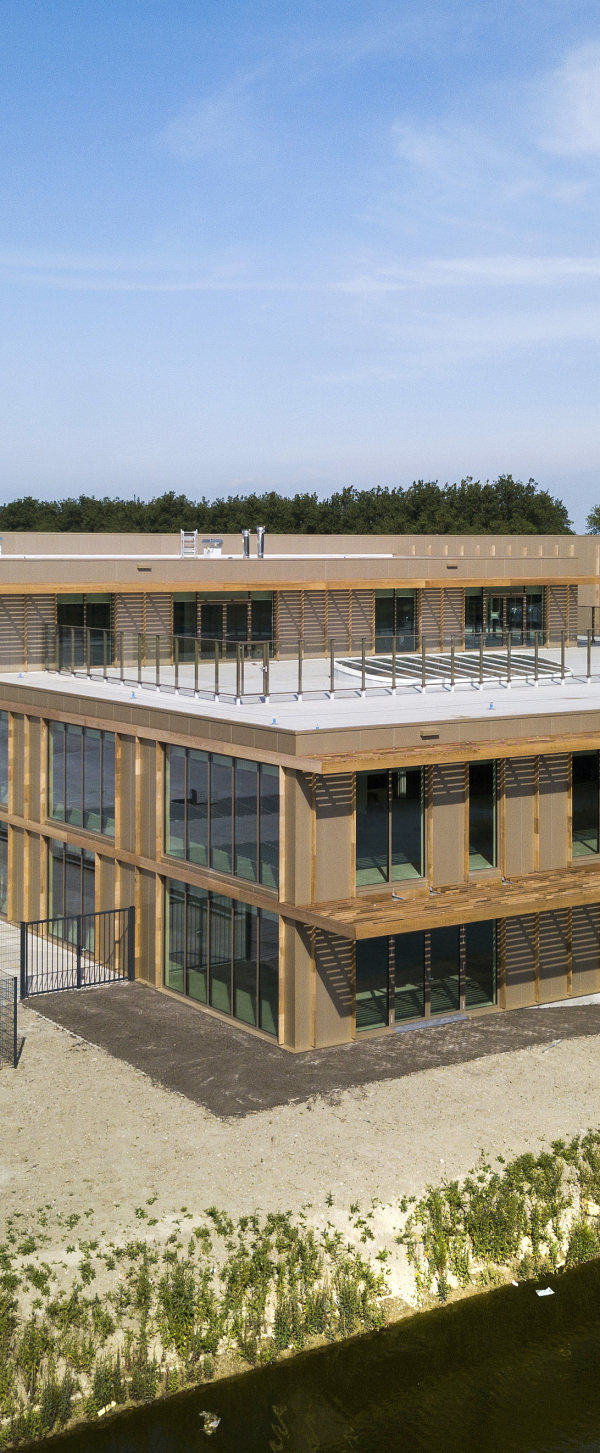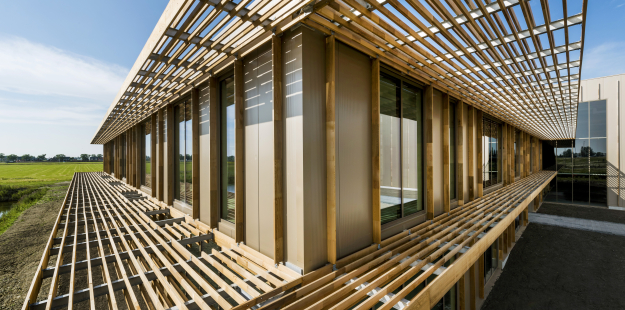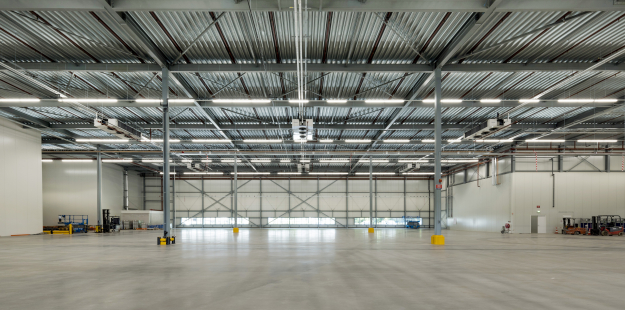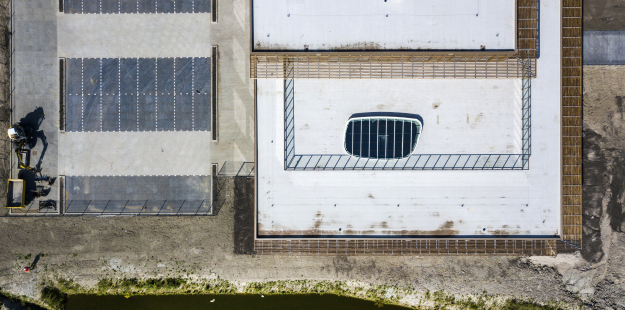
EOSTA
Organic vision in logistics practice
Together with VolkerWessels Real Estate, we developed a distribution centre for Eosta, European market leader in organic fruit and vegetables, which reflects their sustainable DNA. At LogistiekPark A12, we created a headquarters with DC where circularity and CSR leadership converge. The result is a complex that not only functions as a logistics hub but also embodies Eosta's core values.
Circular to the Core
The building sets new standards in sustainability. LED lighting, solar panels, and smart water management — where rainwater is reused in surrounding greenhouses — demonstrate our integrated approach. The materials passport registers all raw materials in both shell and interior, maximising future re-use. From sustainable Dutch elm wood to recycled office chairs: every detail contributes to the circular ambition.
Strategically Connected
The location on the A12 corridor, which has grown into one of the Netherlands' key logistics hotspots, offers Eosta optimal distribution opportunities. From this location, they reach 8 million consumers within an hour—essential for a fresh produce specialist. The complex thus strengthens not only Eosta's sustainable mission but also their market position.
Living Sustainability
The project demonstrates our integrated approach to sustainability. The circular details make the difference: system walls and insulation materials are circular, one wall consists of recycled construction debris and sanitary fixtures, and the office furniture is made from recycled plastic. These careful material choices create a building that perfectly suits an organic pioneer.


