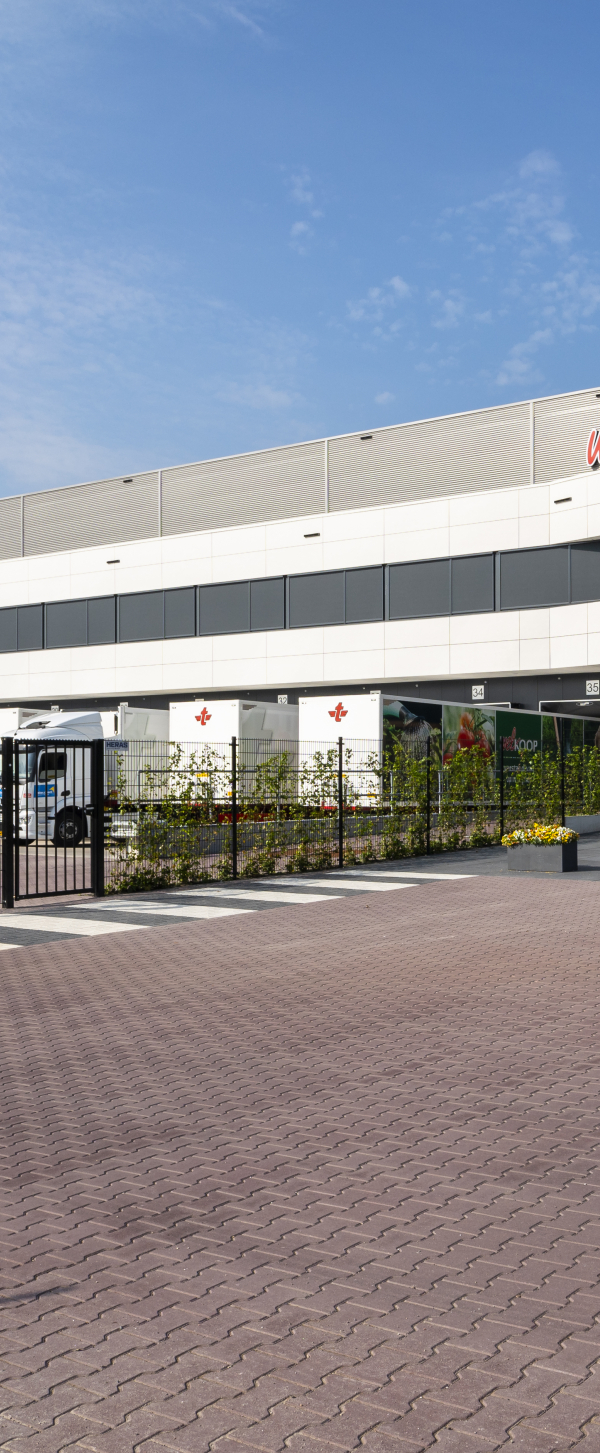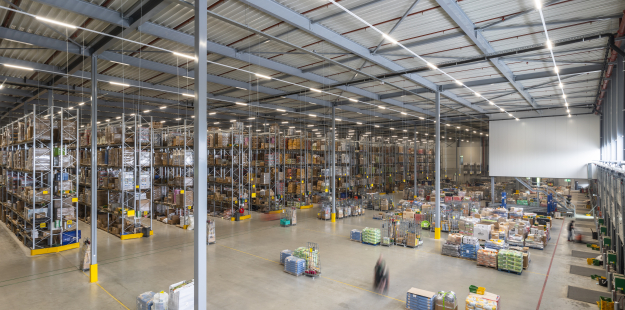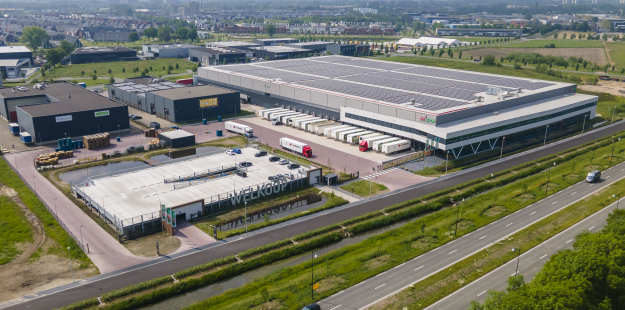
DC Welkoop
Where logistics meets identity
For Welkoop, a specialist in garden and pet supplies, we developed a distribution centre that seamlessly aligns with both their green DNA and logistics ambitions. After thorough location analysis, we jointly chose Apeldoorn Noord II business park—the ideal base for distribution to 150 stores. By smartly combining office and distribution spaces, we've created a complex where efficiency and workplace satisfaction go hand in hand.
Power in Numbers
The figures demonstrate operational strength: annually, Welkoop processes 2.6 million order lines and 130,000 euro pallets here. With short lines between order pickers, planners, mechanics, and drivers, 11 million products flow to stores via 6,000 truck journeys and 9,900 drops. The rectangular warehouse with separate docks for incoming and outgoing goods makesthis precision logistics possible
Character in Detail
The service office tells Welkoop's story. Distinctive V-columns support green facade elements that connect the building with its surroundings. Generous windows and high ceilings create a natural work atmosphere. In the warehouse, a characteristic light street provides daylight, while roof-mounted solar panels generate energy. The two-level parking garage frees up space for a green setting with wadis for natural water retention.
Tailoring that Works
This built-to-suit project proves the power of early collaboration. By partnering with Welkoop from the start, we developed solutions that match their identity and ambitions. From location choice to design details, from sustainability to logistics efficiency — all the elements reinforce one another. The result is a complex that works for people, business, and the environment.

